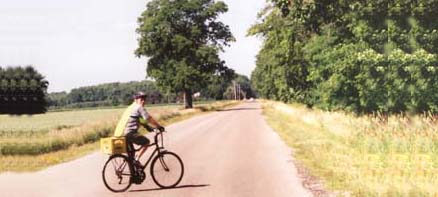 The start of September found us, not relaxing in anticipation of a colourful fall, but racing the clock trying to get the hoop house structure done in time for planting.
The start of September found us, not relaxing in anticipation of a colourful fall, but racing the clock trying to get the hoop house structure done in time for planting.Some of the slower growing plants, such as Kale, were sown indoors and had already begun sprouting in their little pods, ready to be transplanted to the ground. The carrots would need to be sown a.s.a.p. and the beets soon after.
 With the tarmac cut and removed, the hoops secured to each other and to the newly erected ground borders, we were ready to plan the end walls. Working with the curved structure was tricky enough, but we also had to be cognitive of the fact we would need to wrap the entire structure in plastic yet retain the ability to open the sides in the summer for North / South air flow.
With the tarmac cut and removed, the hoops secured to each other and to the newly erected ground borders, we were ready to plan the end walls. Working with the curved structure was tricky enough, but we also had to be cognitive of the fact we would need to wrap the entire structure in plastic yet retain the ability to open the sides in the summer for North / South air flow. The ends were framed in, like with any wall construction, using 2 x 4s and allowing for a door and one window at the West end, and two windows at the East.
The ends were framed in, like with any wall construction, using 2 x 4s and allowing for a door and one window at the West end, and two windows at the East.While securing the central pole to the end walls we were reminded the new structure afforded us much more height (from a peak height of 7' in the previous structure to 8.5' now)
 as we had to utilize a ladder for much of the work. We also had to take into consideration we will be wrapping the ends with plastic and therefore had to allow for the plastic to fold over the end hoop.
as we had to utilize a ladder for much of the work. We also had to take into consideration we will be wrapping the ends with plastic and therefore had to allow for the plastic to fold over the end hoop.
Over the span of one weekend, both end walls were constructed
with thanks to help from Lisa H, Lisa M, Alicia, Jane and Laura.
 Lisa has donated, apart from hours of her time, and the design for the new ends, three beautiful vintage windows, which will be re-purposed for this house as air vents.
Lisa has donated, apart from hours of her time, and the design for the new ends, three beautiful vintage windows, which will be re-purposed for this house as air vents.The internal foot path has been curved into a "U" which now divides the garden into reachable plots; North, centre, South.
 The new path structure was leveled and buried prior to the fresh topsoil being applied to the expanded portion of the garden.
The new path structure was leveled and buried prior to the fresh topsoil being applied to the expanded portion of the garden. We've cleverly solved the problem of whether the windows should swing inwards or outwards and how they will be propped open to offer the least opportunity for one to smack one's head. Instead of either option, the windows will be hinged at the bottom allowing them to swing completely open and down, to hang flush with the wall, supported by their hinges. They will be installed in the spring.
We've cleverly solved the problem of whether the windows should swing inwards or outwards and how they will be propped open to offer the least opportunity for one to smack one's head. Instead of either option, the windows will be hinged at the bottom allowing them to swing completely open and down, to hang flush with the wall, supported by their hinges. They will be installed in the spring. We've also designed a way to keep unwanted visitors at bay. A three foot high band of chicken wire has been installed at the base of each side wall. The final sheet of plastic which in one piece will arc over the entire structure, will be installed over top of the wire. In the spring we will simply detach the plastic from the bottom, rolling the plastic up three feet to reveal the wire and allow for ventilation.
We've also designed a way to keep unwanted visitors at bay. A three foot high band of chicken wire has been installed at the base of each side wall. The final sheet of plastic which in one piece will arc over the entire structure, will be installed over top of the wire. In the spring we will simply detach the plastic from the bottom, rolling the plastic up three feet to reveal the wire and allow for ventilation.With the end walls up, the door and chicken wire installed, we were able to get the carrots in the ground (and covered with landscaping cloth for extra warmth). The next task will be to raise the roof; to cover the top and sides with one huge sheet of plastic. At this point, we likely have 4 to 6 weeks before the first frost.

